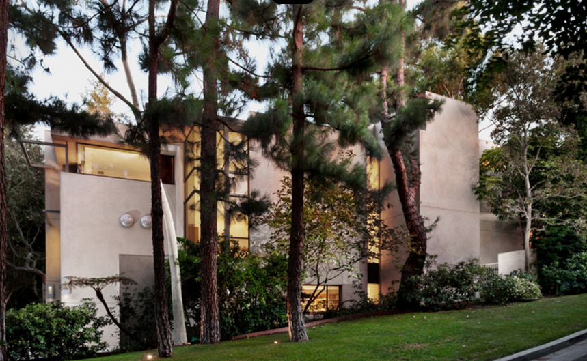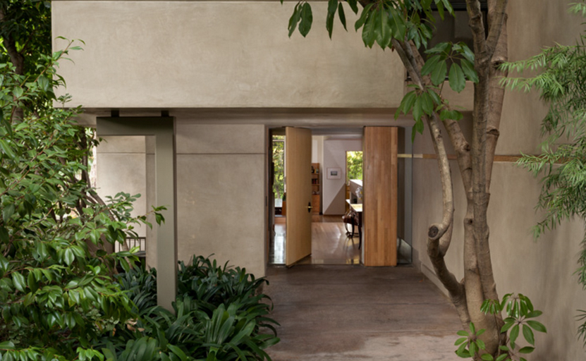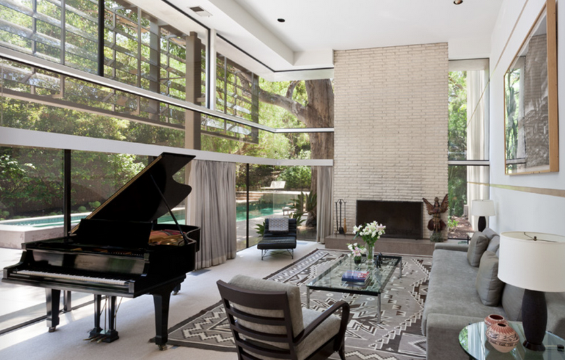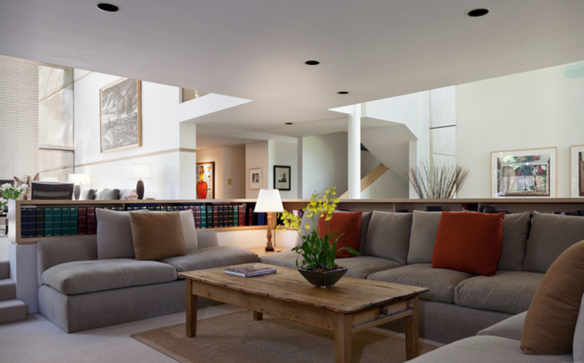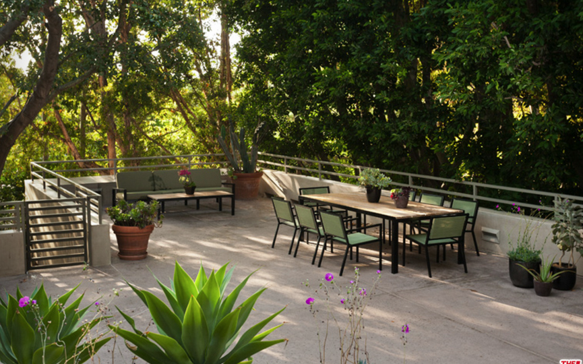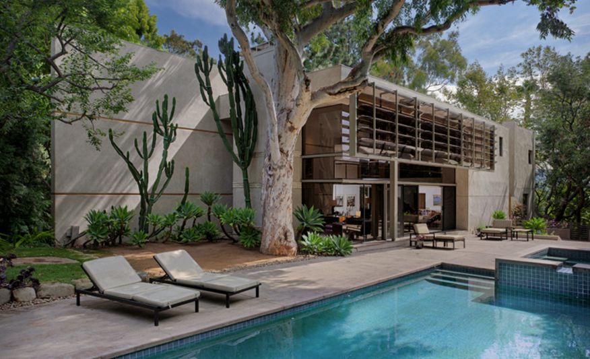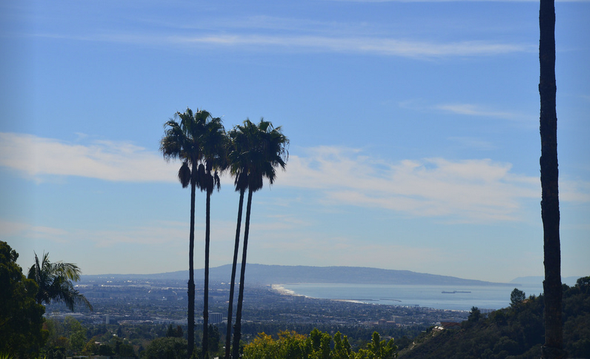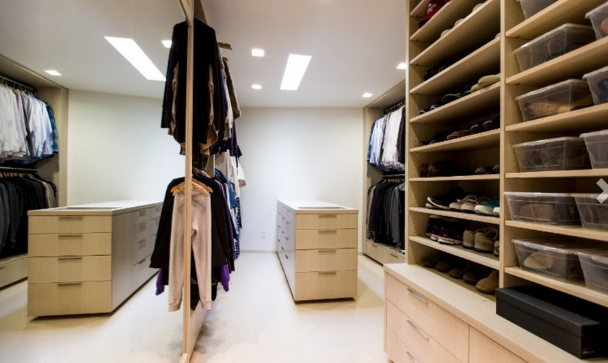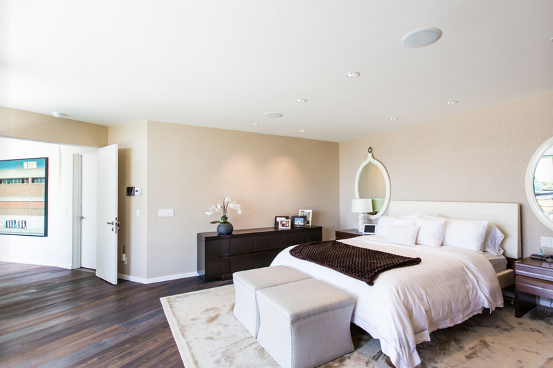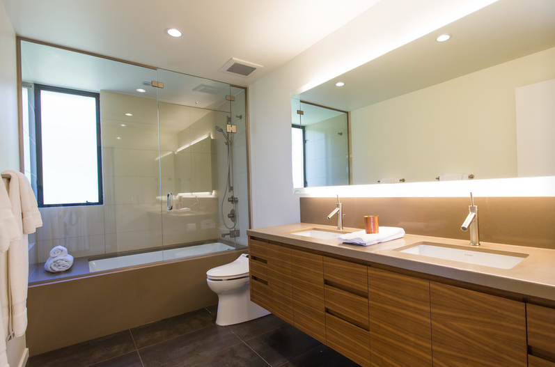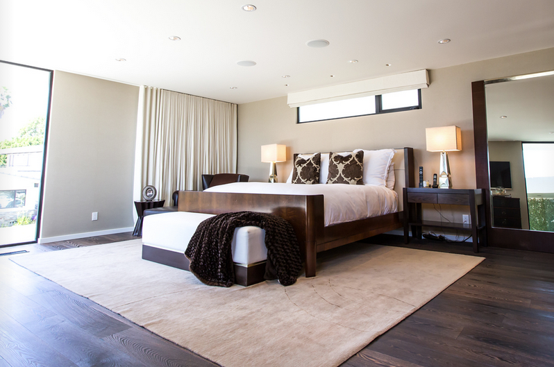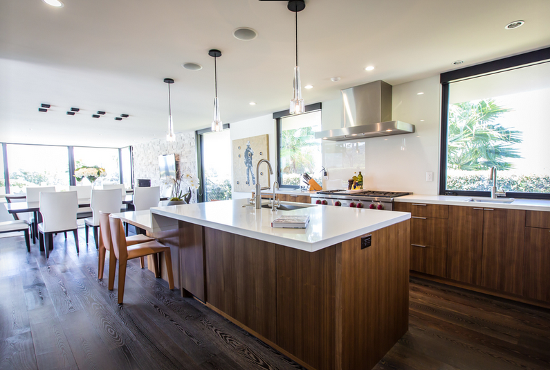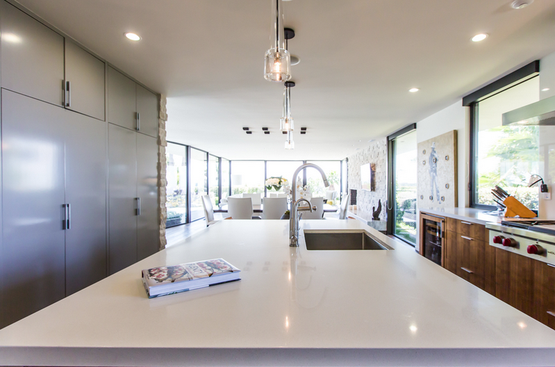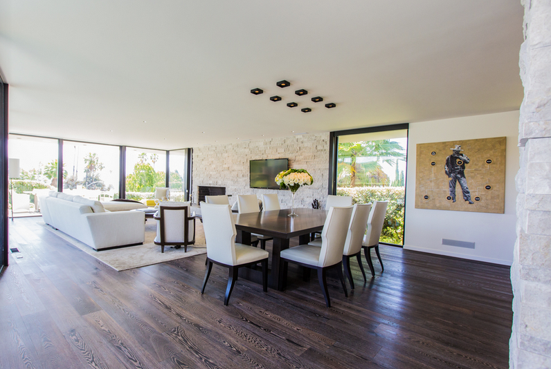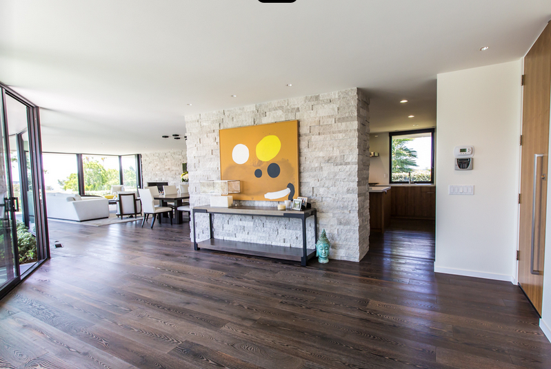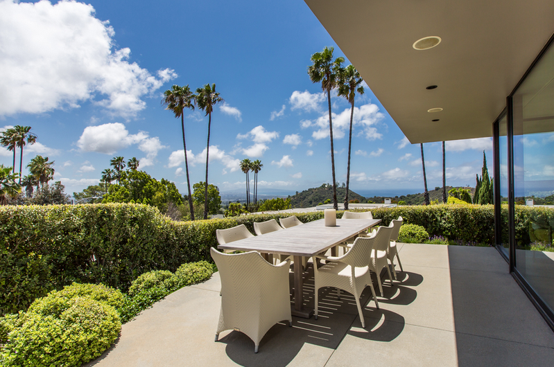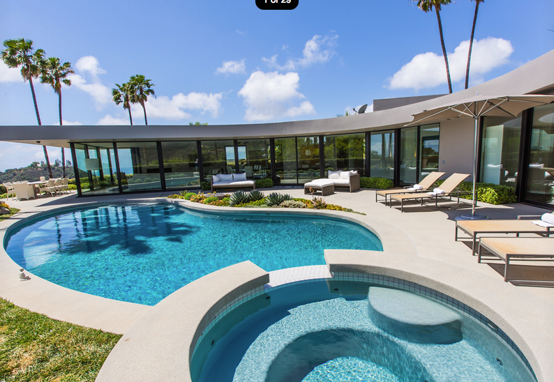Address: 7740 Flynn Ranch Road, Hollywood Hills
Architect: Phillip Jon Brown, AIA
Year Built: 1987
Original List Date: July 22, 2014
Original List Price: $4,250,000
Square Footage: 5,700 sq ft
Bedrooms/Bathrooms: 4 beds / 5 bathsDebbie Pisaro+1Debbie Pisaro+1
Nestled within the historic Errol Flynn Ranch, “House A” stands as a testament to modernist architectural vision. Designed by USC and MIT-trained architect Phillip Jon Brown, this residence was conceived as part of a private enclave of four modern estates, though only two were ultimately realized.
The home’s design emphasizes privacy and integration with its park-like surroundings. A grand pivoting front door opens to expansive two-story public spaces, where light, built-ins, and varying floor elevations define distinct areas. The layout seamlessly connects to outdoor amenities, including a pool, spa, and patios, epitomizing the Southern California indoor-outdoor lifestyle.
Tailored for entertainment industry executives, the residence features a theater equipped with 35mm projection capabilities and a wine cellar. The upstairs master suite offers sweeping vistas across the Valley to the San Gabriel Mountains, providing a serene retreat above the city.
📆 Editorial Note
Originally published in August 2014. Updated in April 2025 with current context and refreshed content.
